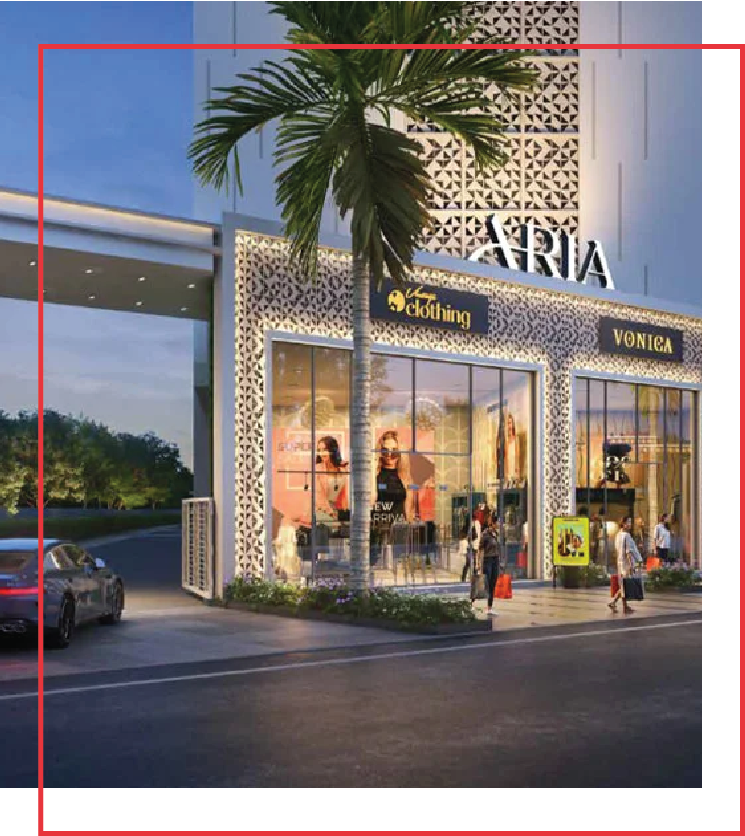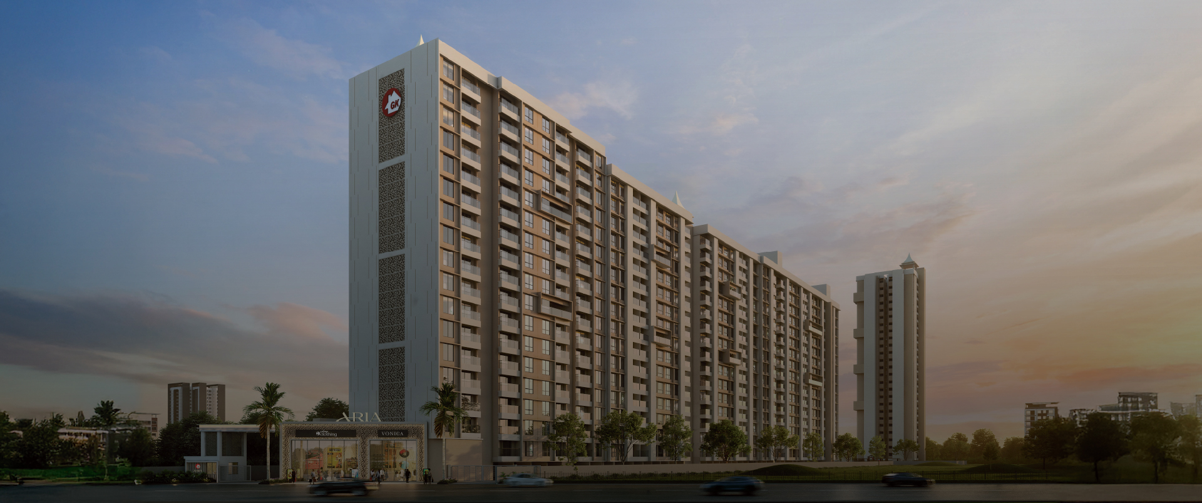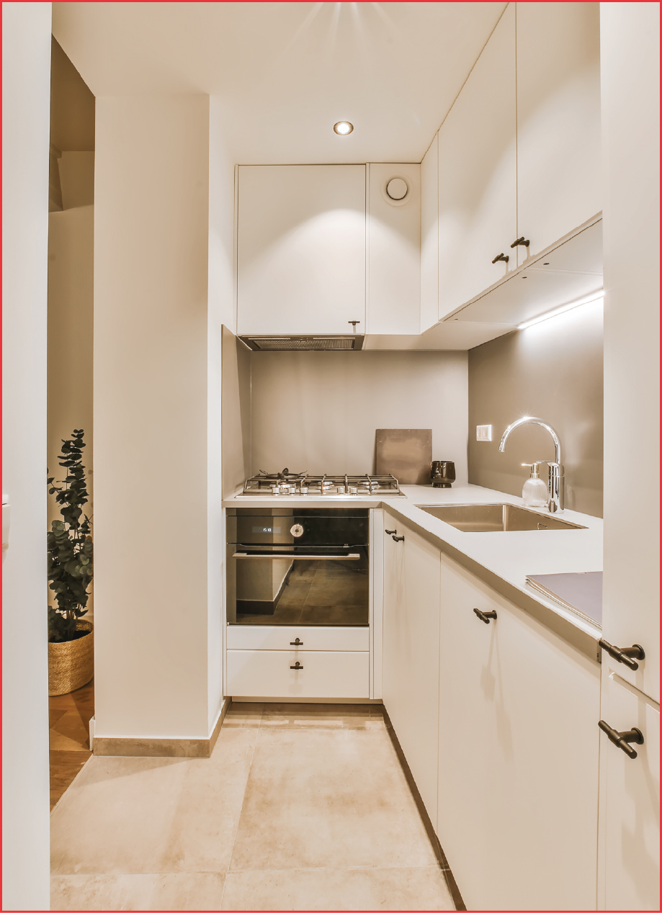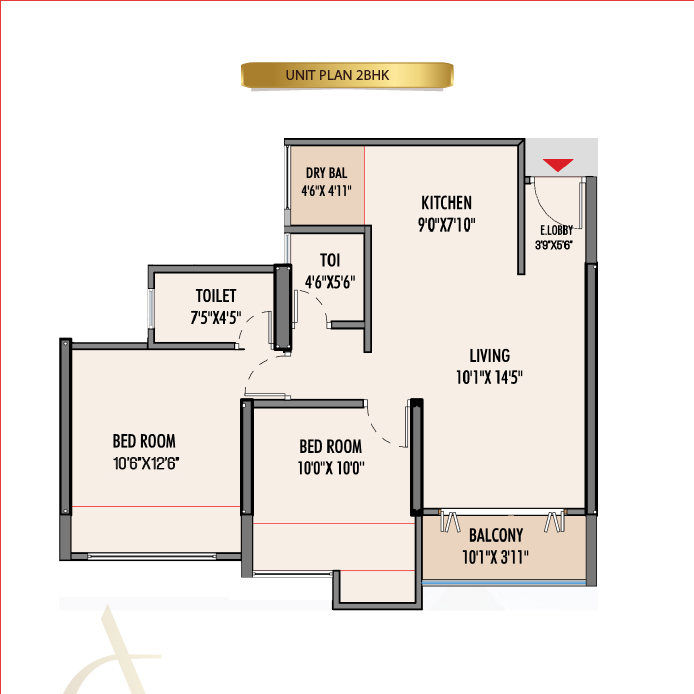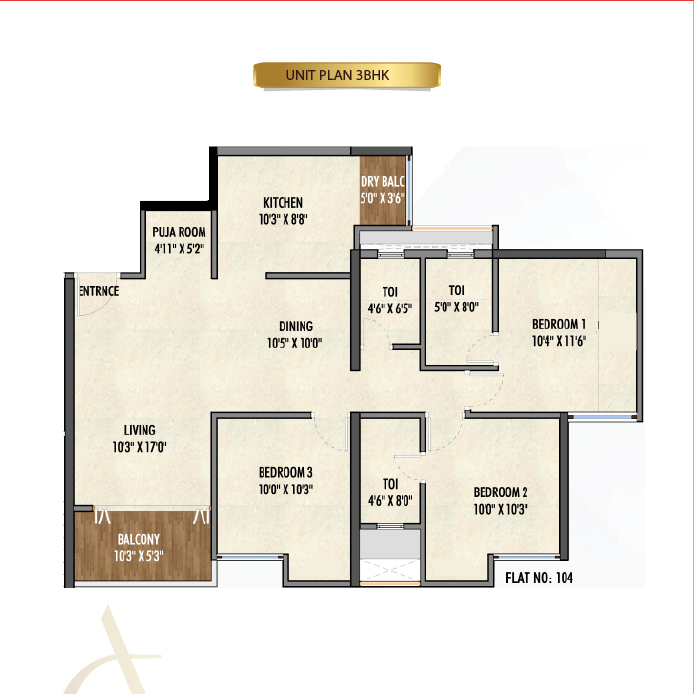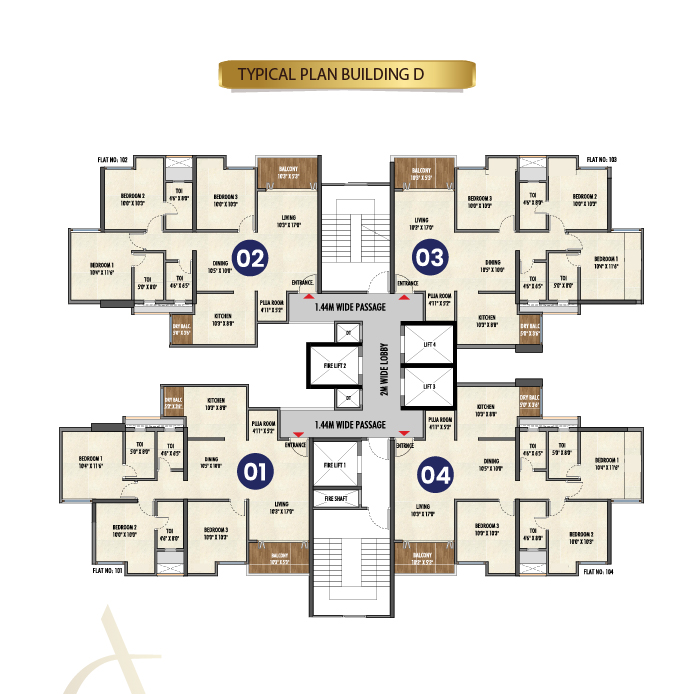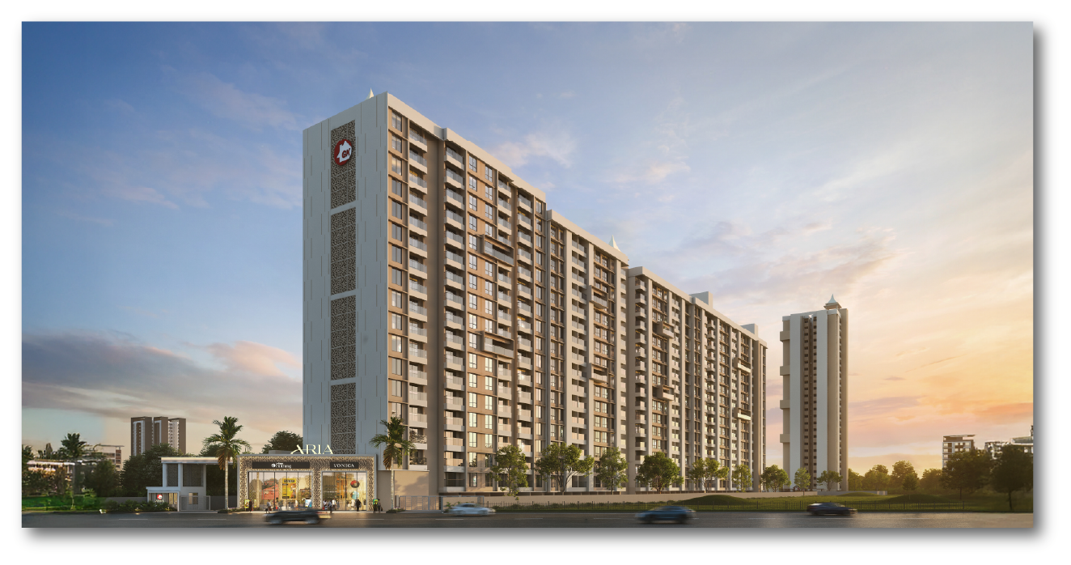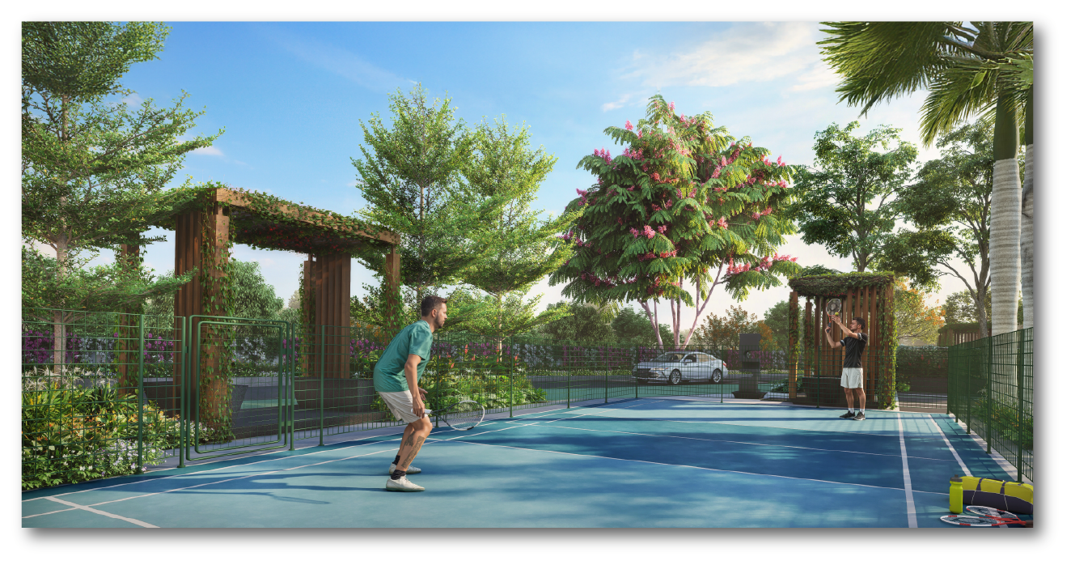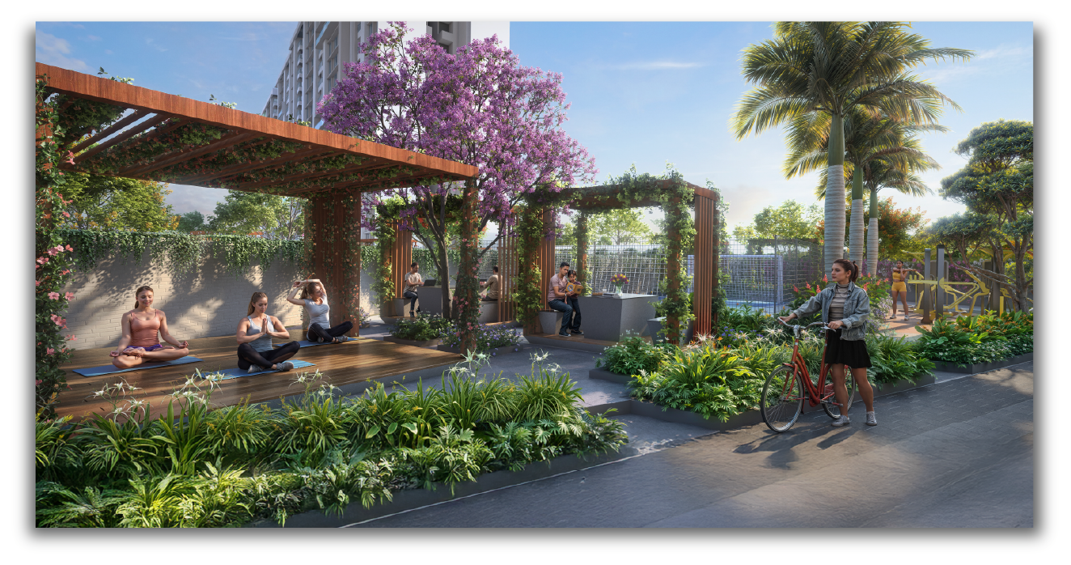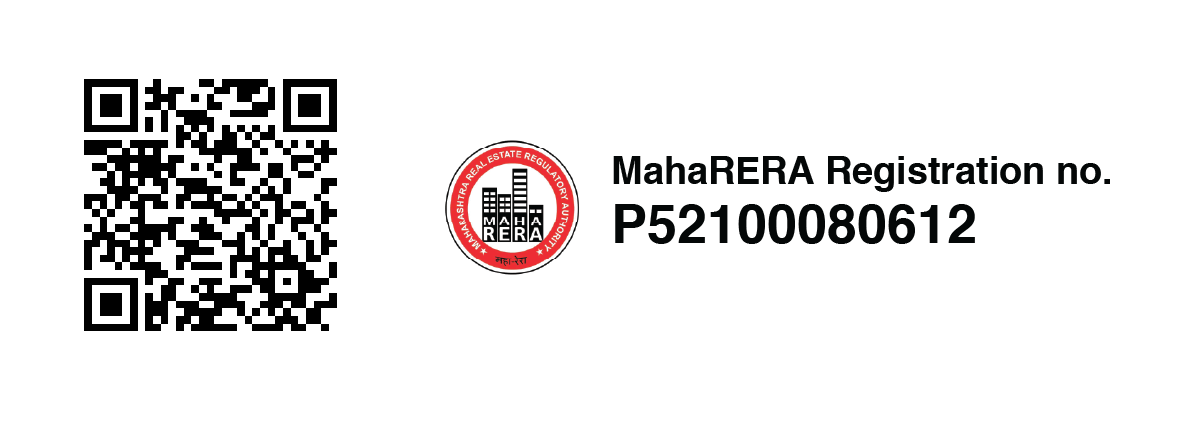PROJECT OVERVIEW
GK Aria Located in the thriving neighbourhood of Punawale. GK Aria is the ideal address for modern living in Pune. The location offers seamless access to schools, hospitals, shopping centres, and entertainment hubs, while ensuring excellent connectivity to the rest of the city through robust public transport and social infrastructure.
Highlights
OFFERINGS
2 & 3 BHK Modern Homes
LOCATION
Punawale - Tathawade, Pune
POSSESSION
2029
AREA CONFIGURATION
• 2BHK - 683 Sq. Ft To 693 Sq.
Ft.
• 3BHK - 1007 Sq. Ft
AMENITIES
20+ Family Centric Amenities
PROJECT FEATURES
• Zero Wastage Layout
• Maximum Space Efficiency
• Designer Elevation
• Direct Highway & BRTS Access
