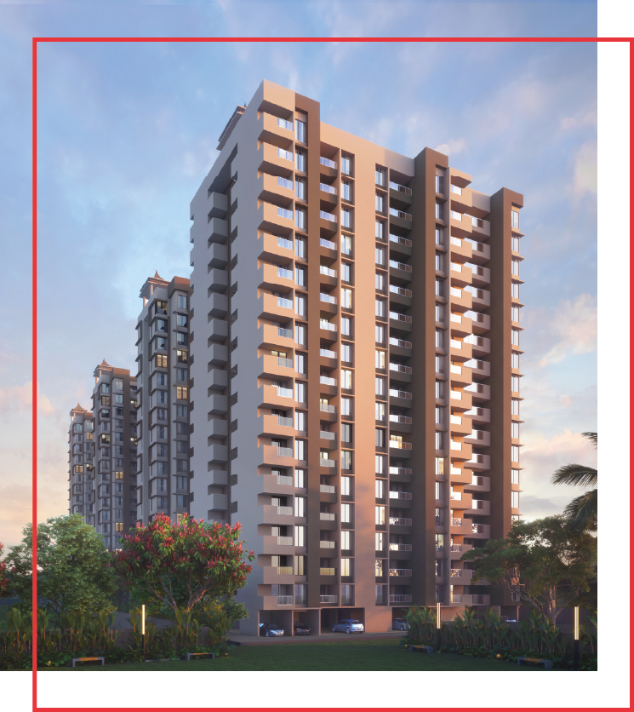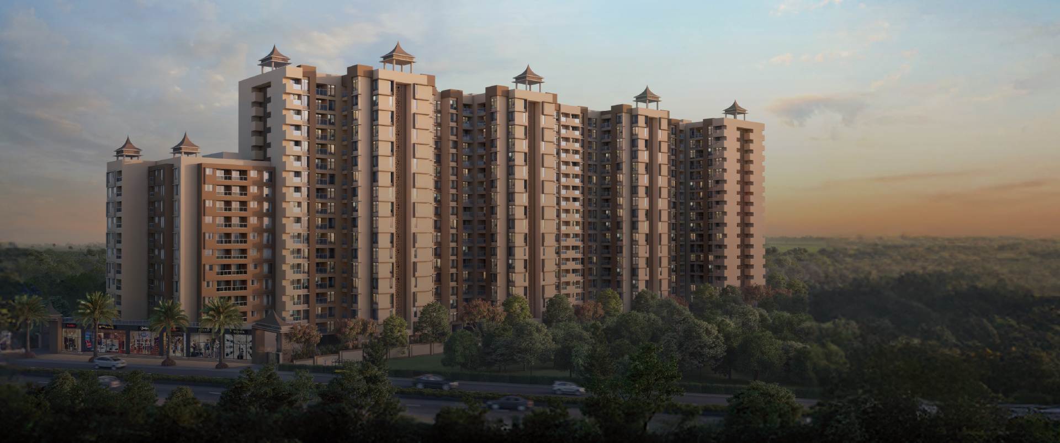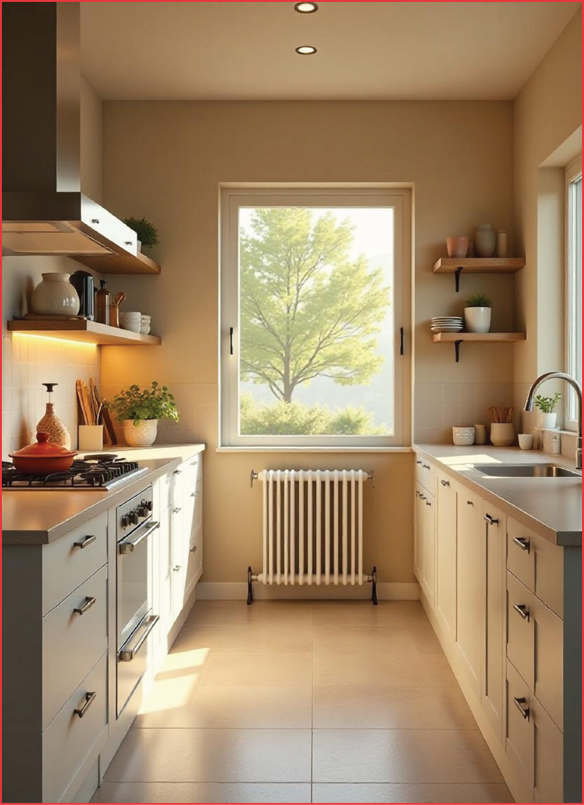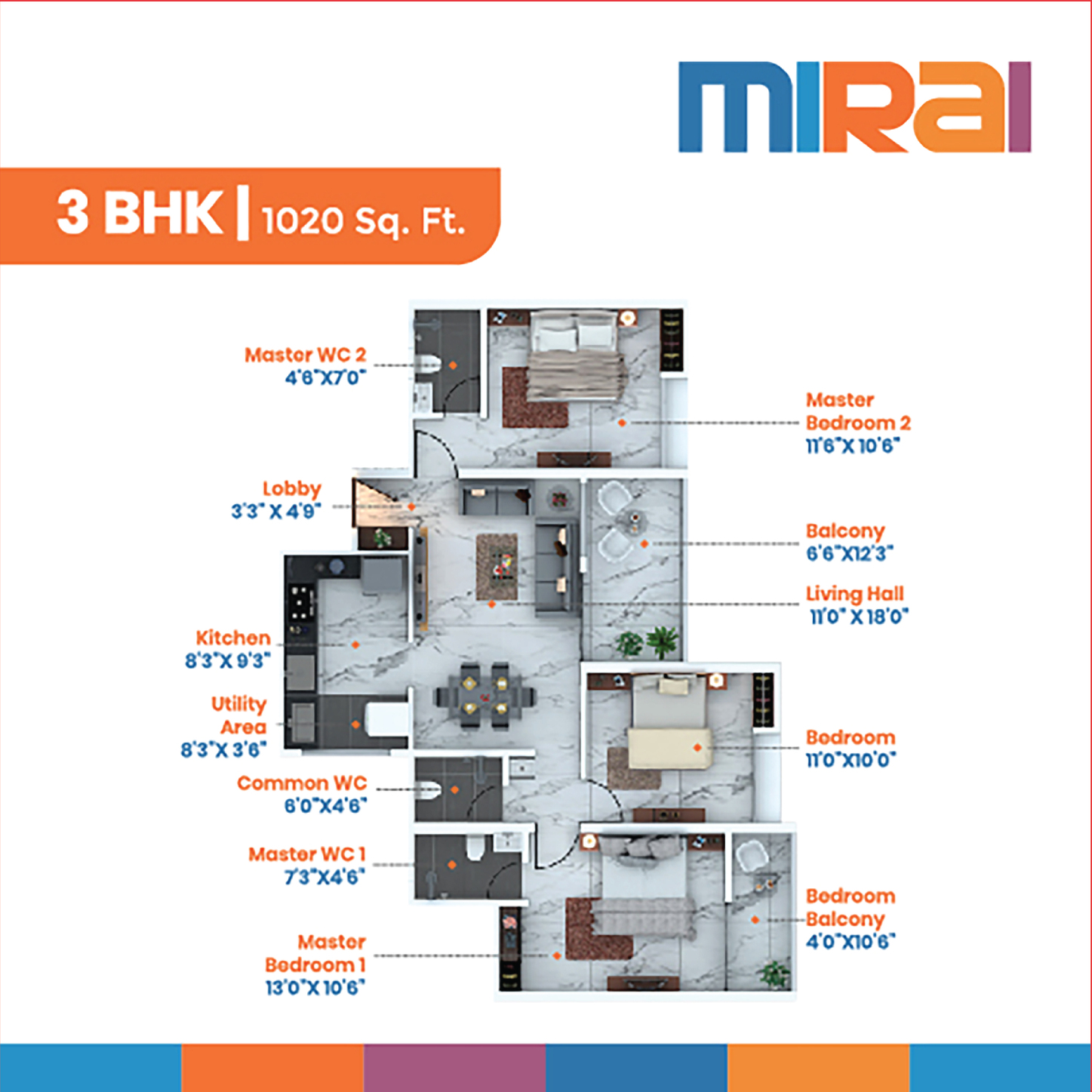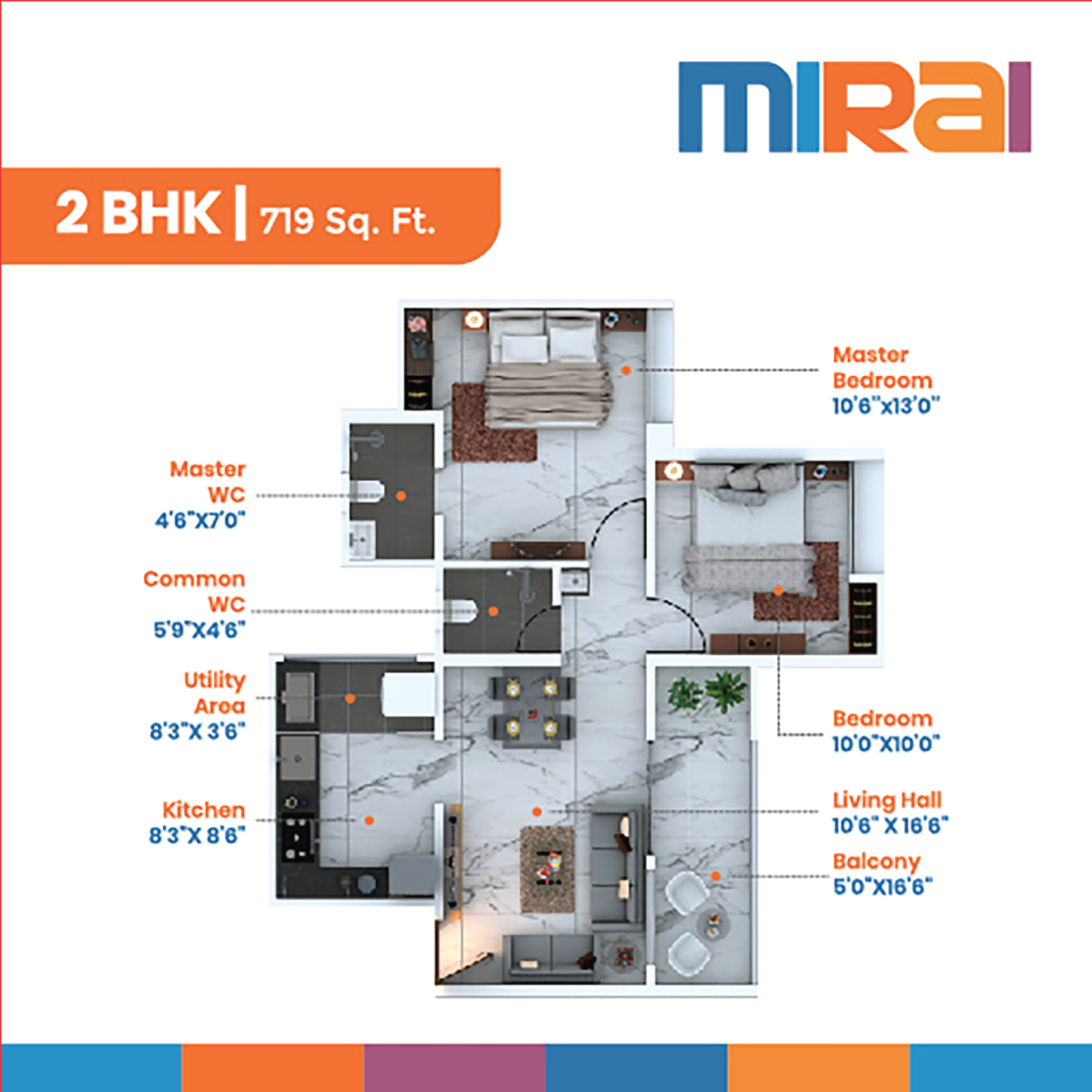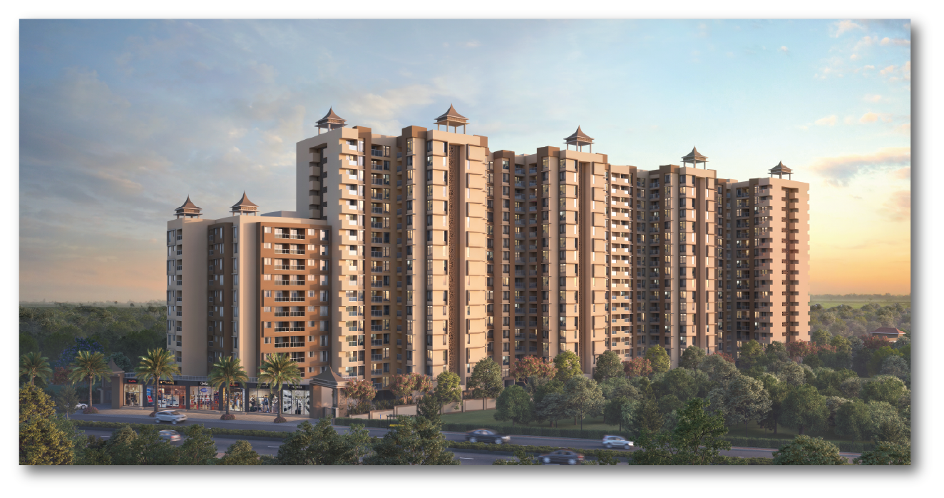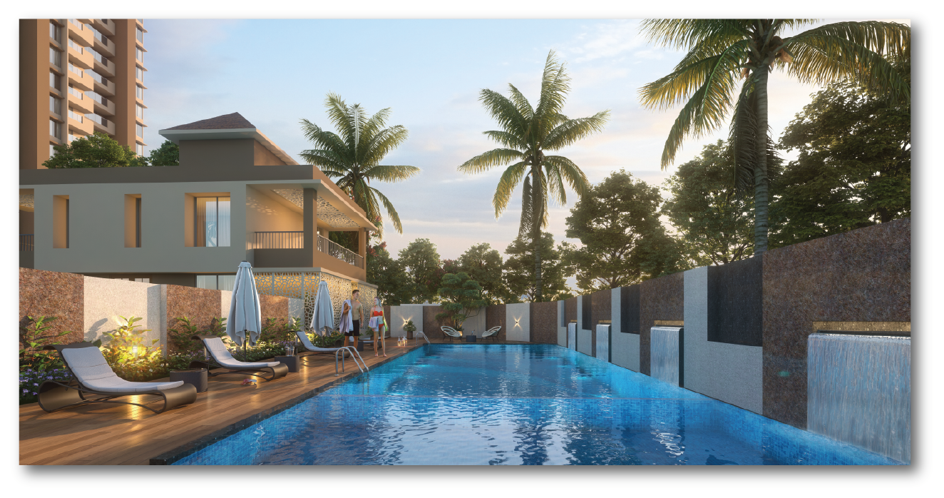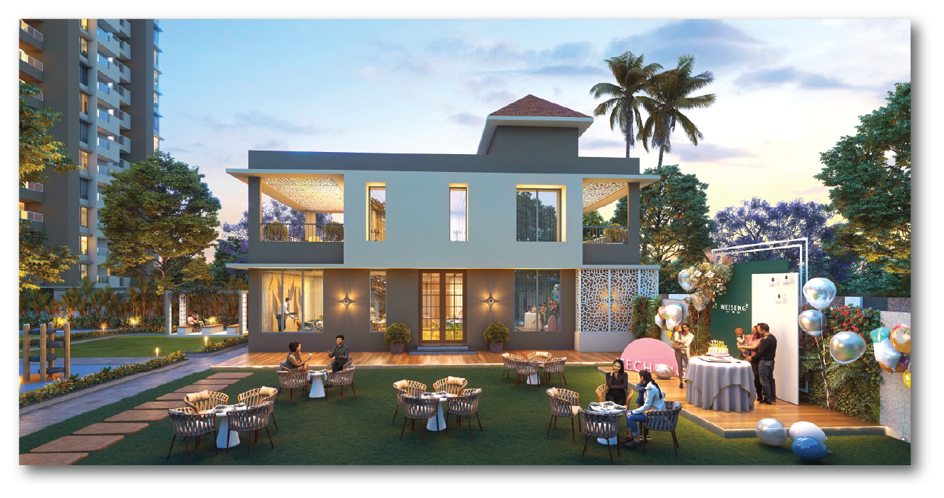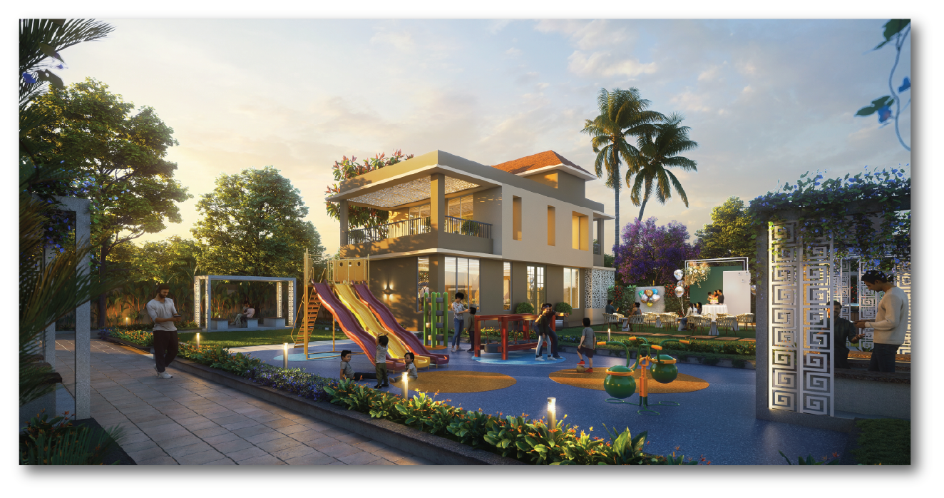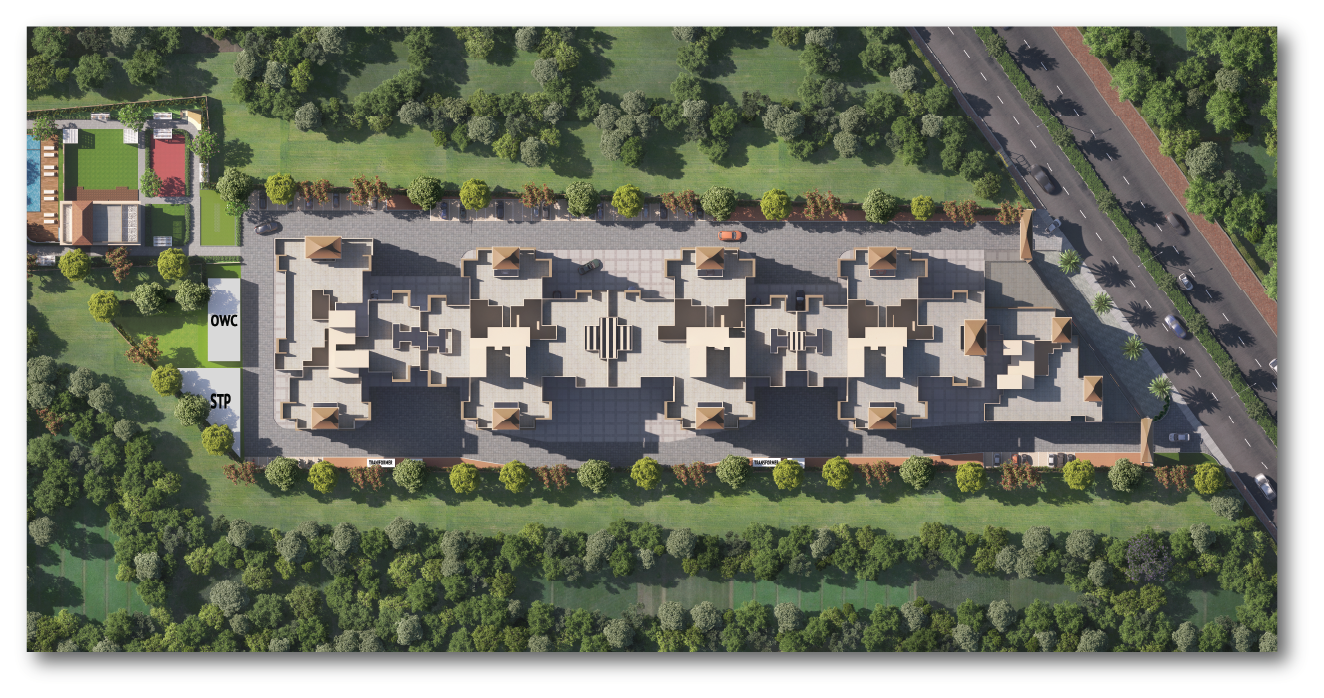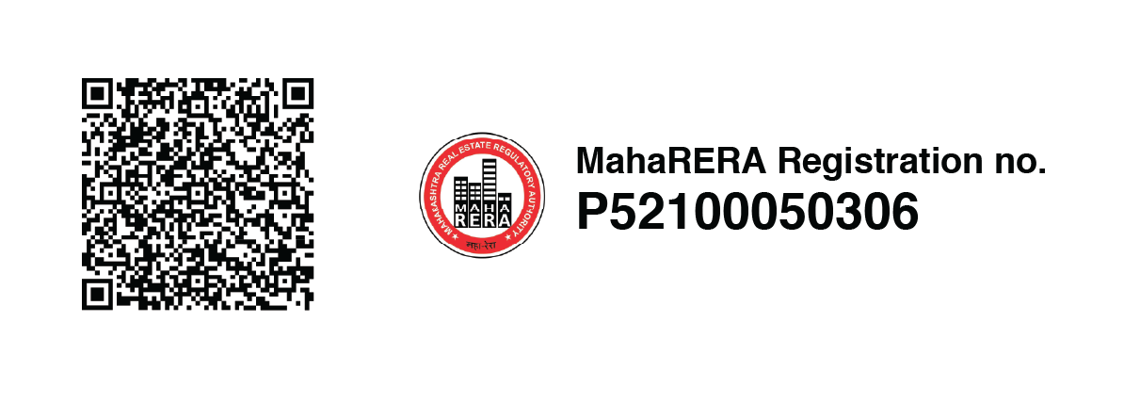PROJECT OVERVIEW
GK Mirai Located in Punawale, is designed for those who aspire to live ahead of the curve. With schools, hospitals, shopping avenues, and entertainment hubs all within easy reach, the neighbourhood ensures a balanced and fulfilling lifestyle. well-connected to the rest of Pune through multiple transport options and strong social infrastructure, GK Mirai offers a community that reflects progress, comfort, and modern aspirations.
Highlights
OFFERINGS
2 & 3 BHK Luxurious
Homes
LOCATION
Punawale -
High Street
POSSESSION
Nearing Possession
AREA CONFIGURATION
• 2BHK - 719 Sq. Ft.
• 3BHK - 1020 Sq. Ft.
AMENITIES
10+ Family Centric
Amenities
PROJECT FEATURES
- • No Shared Wall
- • Private Lobby
- • Corner Flats
- • Free Modular Kitchen
- • Designer Elevation
