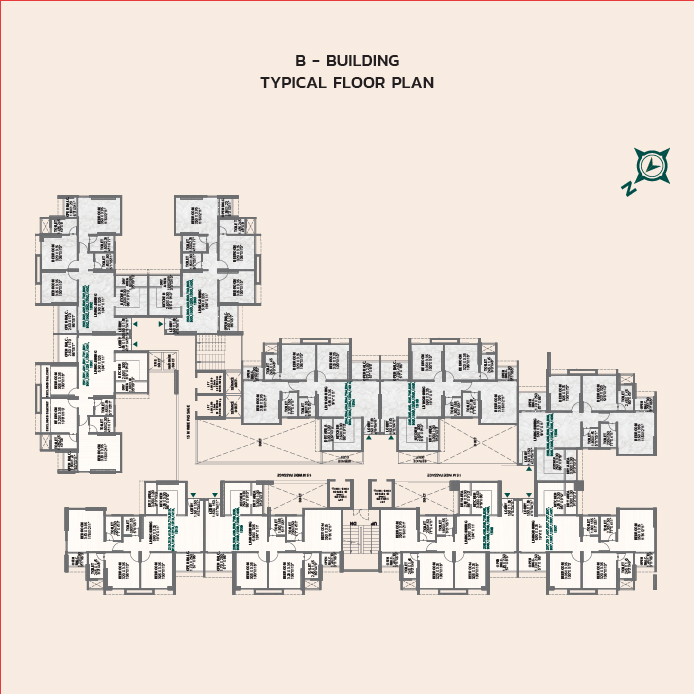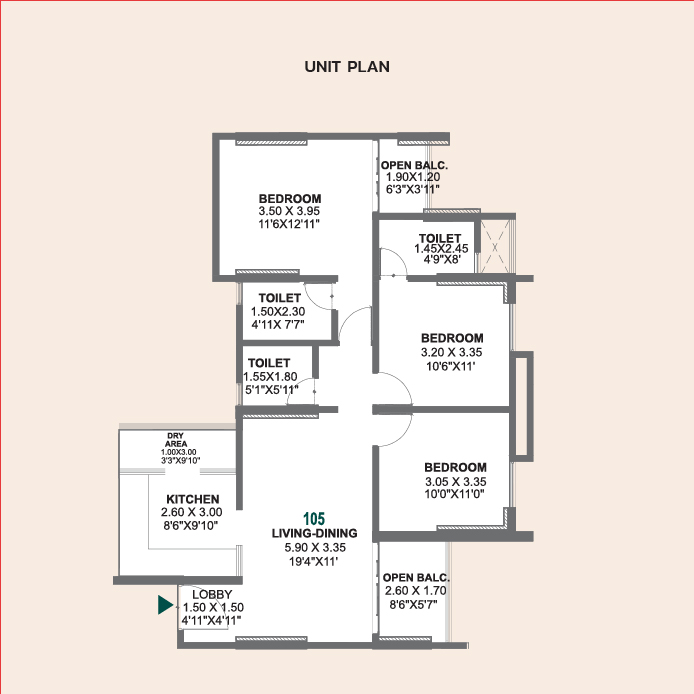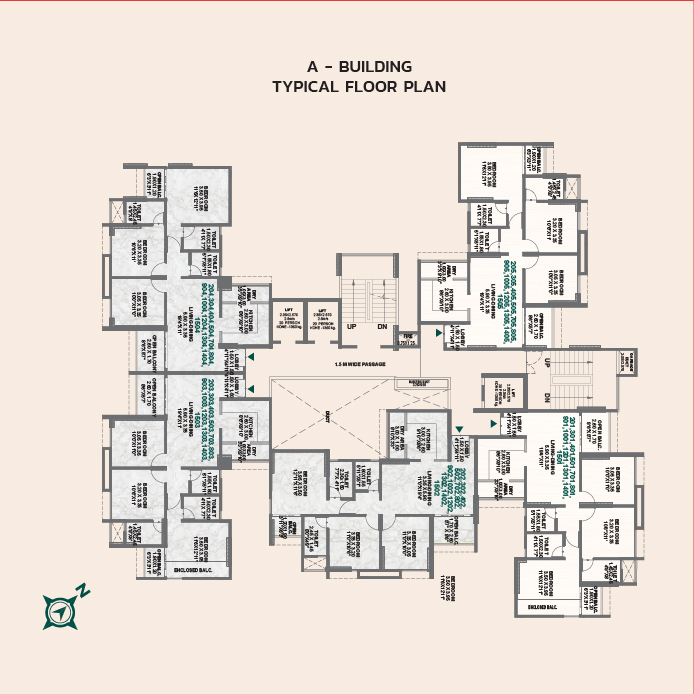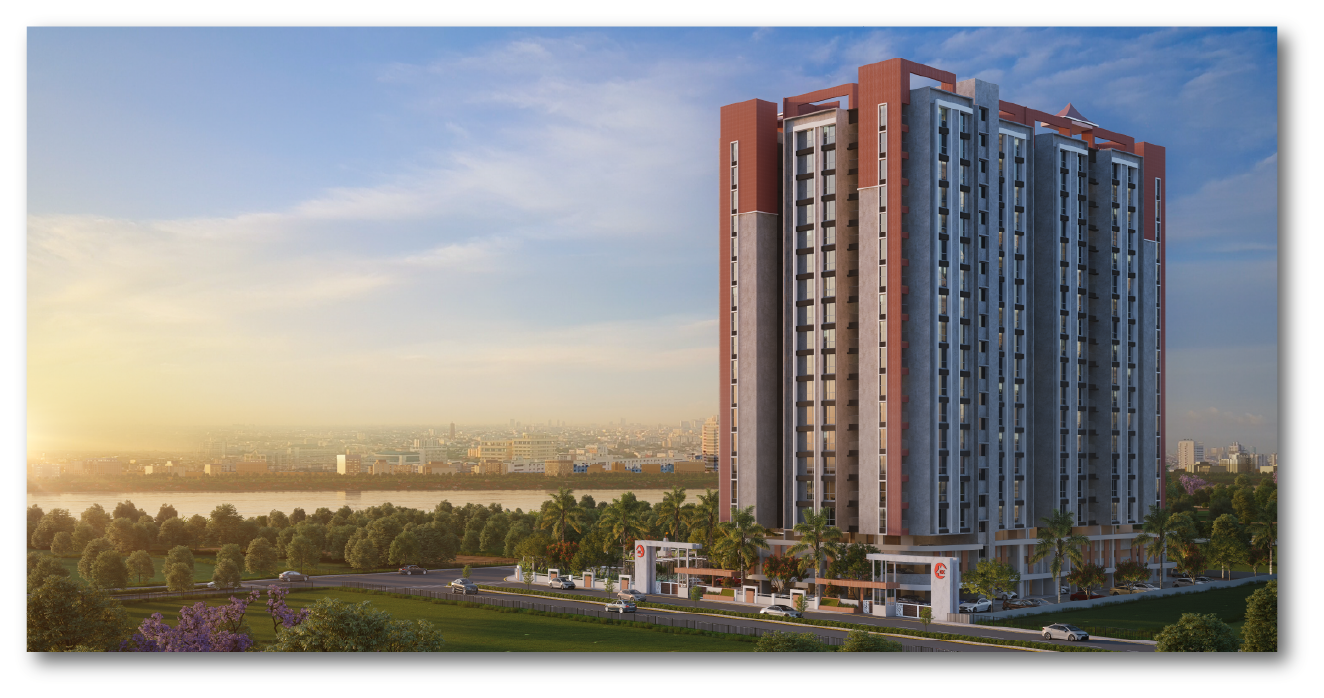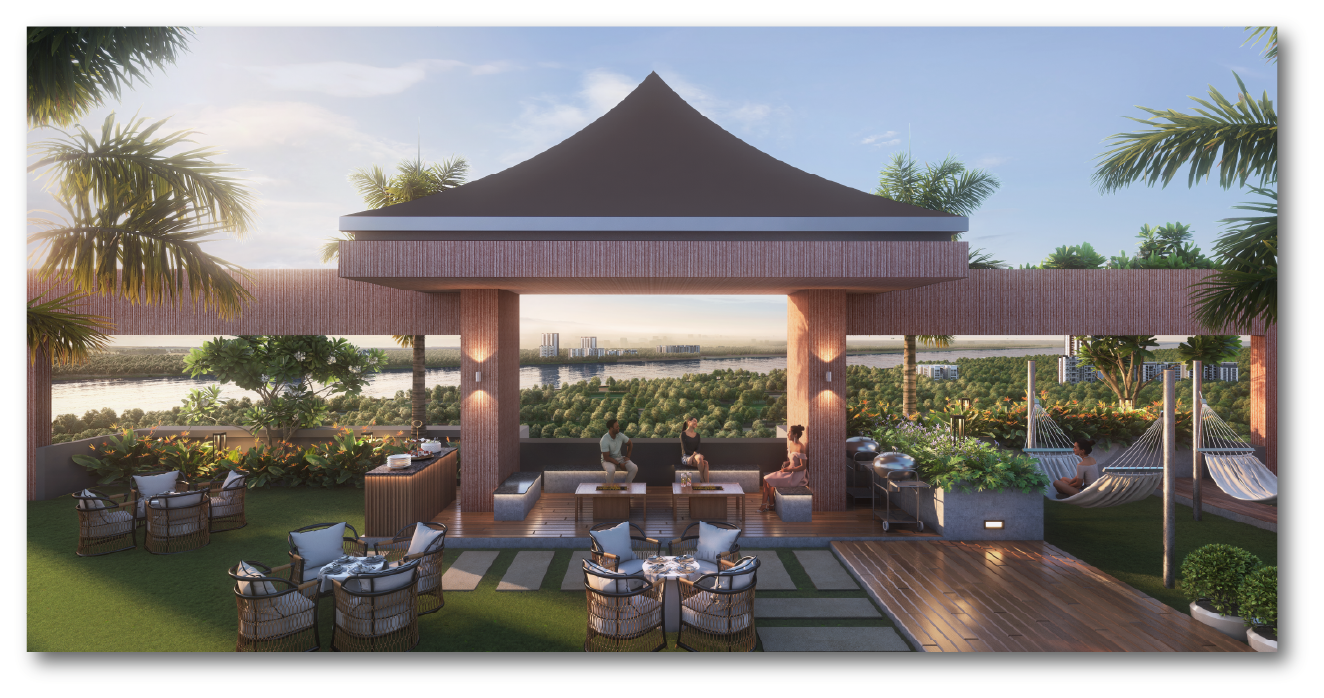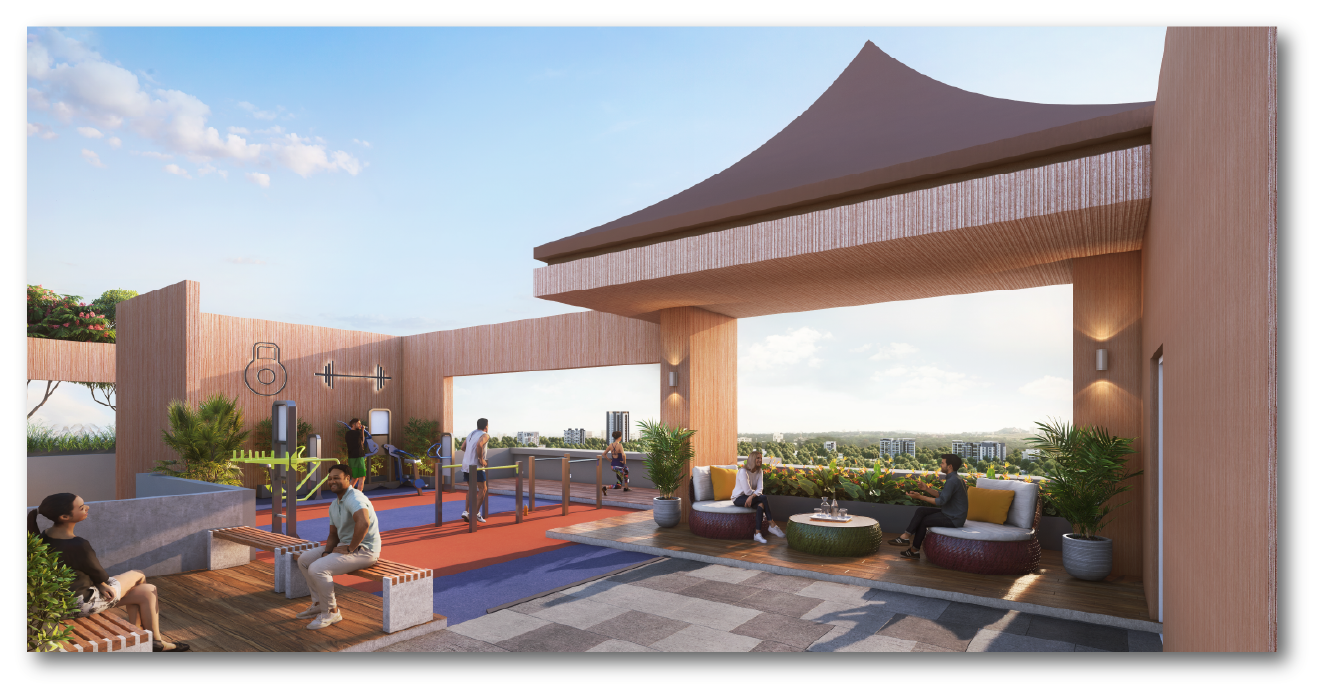PROJECT OVERVIEW
Aryaban is crafted for those who seek to unwind amidst lush greens without compromising on modern-day comforts. Curated by GK Associates, a legacy brand celebrated for creating homes of unmatched quality, Aryaban emerges as a lifestyle landmark on Ravet–Kiwale Road. Spread across verdant landscapes with thoughtfully designed open spaces, it brings you closer to nature every day. Here, contemporary living seamlessly blends with greenery, offering you a home that is as rejuvenating as it is refined.
Highlights
OFFERINGS
3 BHK Premium Homes
LOCATION
Ravet-Kiwale Road
POSSESSION
OCTOBER 2025
AMENITIES
30+ Premium Amenities
AREA CONFIGURATION
3BHK - 1009 Sq. Ft.
PROJECT FEATURES
• Highrise 17 Storey Building
• Rooftop Amenities
• Semi-Furnished Flats

Amenities
Amenities crafted for comfort, elegance, and indulgence
Step into a world where every amenity speaks of luxury and ease. From rejuvenating wellness zones to stylish leisure spaces, each detail is designed for comfort and sophistication. Indulge in a lifestyle where elegance meets convenience effortlessly.
Specification
Specifications that set a new benchmark in luxury high-rise living
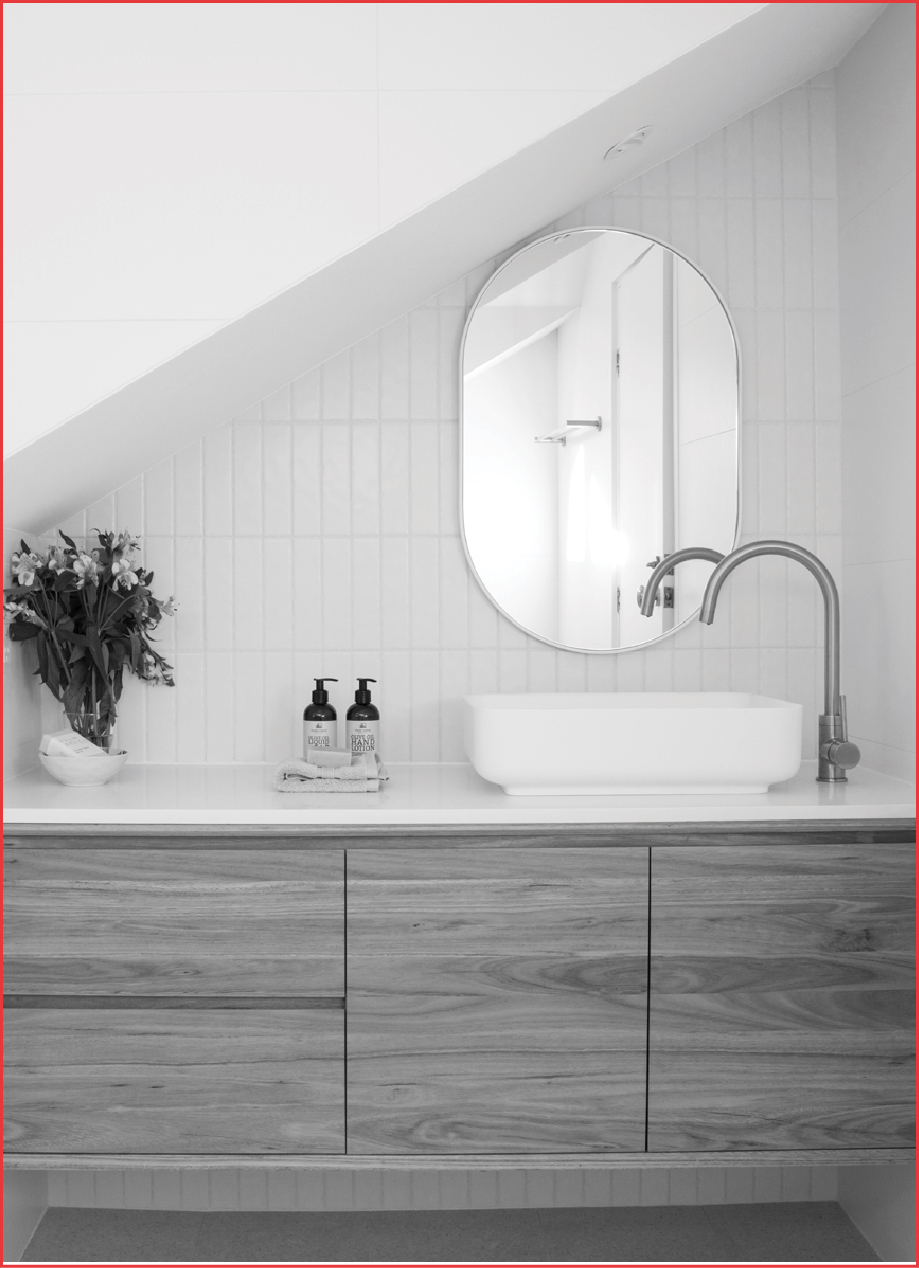
- External walls 6" thick brickwork/ AAC blocks
- Internal walls 6" thick brickwork/AAC blocks
- Neru/Gypsum finish plaster for internal walls
- Sand faced cement plaster for external walls
- Adequate concealed electrical points with copper wiring
- T.V. Point in living and master bedroom
- Modular switches of Anchor/Roma/Equivalent
- Provision for broadband connection
- AC point in master bedroom
- Inverter provision for each flat
- Decorative main entrance door with veneer finish
- All other doors with both side laminate
- Powder-coated 3-track aluminium sliding windows with mosquito mesh and sunban glass
- M.S. safety grills with oil paint
- Granite window sills
- Internal oil bond distemper paint for the entire flat
- External Acrylic weatherproof paint for the entire building
- Concealed plumbing
- Jaguar/ Hindware / Equivalent fittings in toilet and kitchen
- Black granite kitchen platform L shape or parallel
- Additional granite platform with stainless steel sink in utility area
- Glazed tiles dado above platform up to lintel level
- Two T.V. points for convenient positioning with your furniture layout
- Anti-skid ceramic flooring
- Designer glazed dado tiles up to lintel level
- Jaguar/Hindware or equivalent make sanitary ware
- Hot & cold mixer for shower area
- Provision for exhaust fan and geyser point
- Solar hot water in concealed diverter in master bathroom for specific timing
- Single lever concealed diverter for shower area
- SS Railing with toughened glass in open balcony with living area for better view
- Rain water harvesting
- STP plant
- Garbage chute
- Fire fighting system
- VDP, Letter box, LED name plate
- Lifts of standard make
- D.G. for common areas and lifts
Floor Plan
Location
Where modern elegance meets unmatched accessibility
- Pune-Bangalore Highway - 2 mins
- Mukai Chowk - 5 mins
- Mumbai-Pune Expressway - 7 mins
- Wakad - 15 mins
- Hinjewadi - 20 mins
- Baner-Balewadi - 20 mins
- City Pride School Ravet - 10 mins
- PCMC Primary School, Punawale - 10 mins
- DY Patil Dnyanshanti School - 10 mins
- SB Patil Public School - 10 mins
- Symbiosis Junior College - 5 mins
- PCCOE College of Engineering and Research - 10 mins
- DY Patil College of Engineering - 10 mins
- SB Patil Institute of Management - 15 mins
- Punawale Multispecialty Hospital - 5 mins
- Unique Multispecialty Hospital - 10 mins
- Aditya Birla Hospital - 15 mins
- EON IT Park (West) - 15 mins
- Nalanda SEZ IT Park - 20 mins
- Hinjewadi IT Park - 20 mins
Gallery
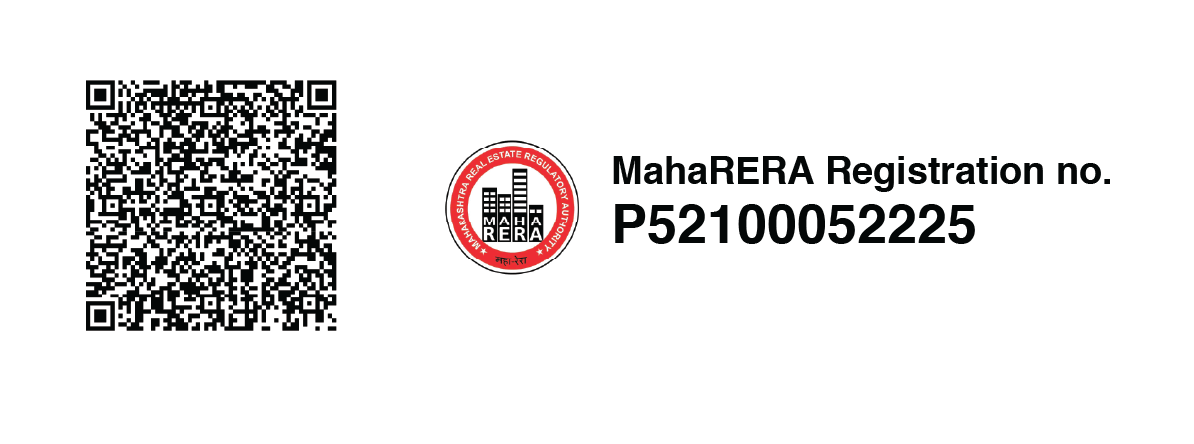
 info.sales@gkdevelopers.com
info.sales@gkdevelopers.com
 77200 99651
77200 99651



